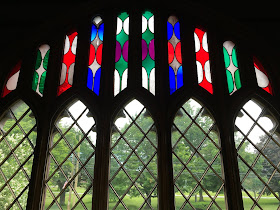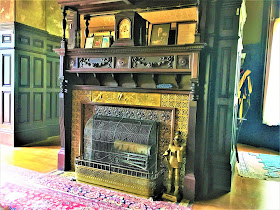Roseland Cottage
555 Route 169
Woodstock, Connecticut
Because this house was almost pink and quite pretty, I was anxious to see the summer cottage of Henry Chandler Bowen (1813-1896) and his wife, Lucy Maria Tappan.
In addition, I was anxious to see the garden and boxwood. Per the house's website, "According to Henry Bowen’s detailed orders the garden comprised 600 yards of boxwood hedge which surrounded twenty-one beds of more than thirty-five varieties of perennials and thousands of annuals. Roseland Cottage’s formal parterre has been an important feature of the house and landscape ever since."
The Gothic-style house that was built in 1846 was quite dark in some rooms. The staircase was the first thing we saw.
Seating area.
A double parlor above. There is a sliding door to separate the two rooms. The front portion is shown below.

Photo of the Bowen's 10th child, deceased. Took this picture because of the wallpaper and fireplace.
Modern-style stained glass was installed when the house was built.
The wall-covering was quite unusual to me, called Lincrusta-Walton. Below, our guide is holding a sample of what the "paper" originally looked like compared to the silver tone now.
Dining Room with fancy fireplace.
An unusual item in the bathroom...an old safe! (If I hadn't asked what it was, it wouldn't have been shown.)
A few bedrooms.
The bowling alley is the oldest surviving indoor one in the United States. It was built when the house was, 1846.

A tree-shaped rhododendron tree. Many years ago, the gardeners trimmed and trained this bush to grow this way.
From Wikipedia, I copied, "Starting in 1870, Bowen hosted large Fourth of July celebrations at Roseland Cottage. Four United States Presidents visited Bowen's summer home as his guests and speakers for these celebrations: Ulysses S. Grant, Benjamin Harrison, Rutherford B. Hayes, and William McKinley. Other prominent visitors included Henry Ward Beecher, Julia Ward Howe, Oliver Wendell Holmes, and John C. Fremont."

A tree-shaped rhododendron tree. Many years ago, the gardeners trimmed and trained this bush to grow this way.
I have decided not to use the Comment feature for my blog. If you would like to leave a comment for me or ask a question, please write me at my email: BarbaraPoole@Gmail.com. Thank you.
My reason is that from November 2017 to May 2018, I received no comments, but upon investigating I found that I had indeed received 167 legitimate ones and 1,000 were in the spam folder. Google Blogger had made some changes that I was unaware of. Please be aware that I do not know who reads my blog, I may know who subscribes, but that is all.





















































