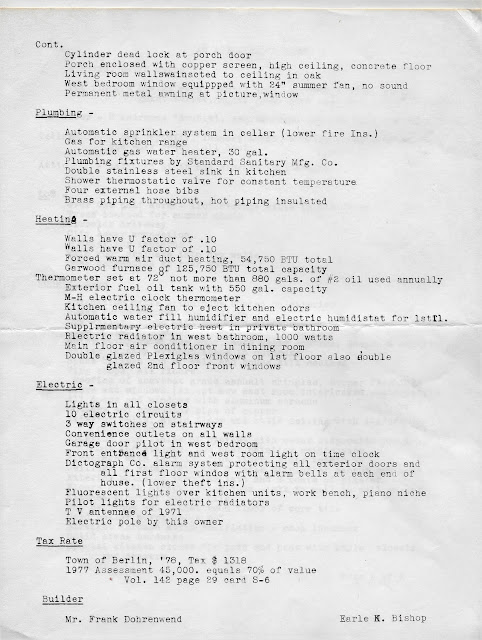Do you know the history of one or more of your ancestors? In my case, I just researched the house my grandfather built in 1949. The address has always been the same, but it has been listed in three different towns. I recently discovered this when I googled his house. Wow, the house is now in Berlin, CT, not New Britain or Kensington as in the past. I decided to look at some of my handmade Christmas cards he made to see what they had for an address. He built this in 1949, his second-built home. His first built house in 1930 was covered in my post called 90 Adams Sreet, A Very Special Place (I was born there). My grandfather left me a good trail, but I had to find the clues. It helped that he was the architect.
No date with this card, but it is probably before 1952, based on my grandmother's death. Here they were in New Britain, CT.
He often used his house as his design for Christmas. Other cards are shown below.
Photo card, undated. Annual Christmas message on the back.
My grandfather had a sense of humor and was into Star Wars. He even put his age on this card, can you find it?
Annual Christmas message on the back.This 1976 painting shows his backyard on a snowy day. About 11 years ago, my husband and I went to the house and I gave the new owners this painting. They were delighted.
My grandfather having fun in 1950, in front of his house. All Christmas cards show a circular driveway, so he made that change after he moved in.
The "An Architect's Home" has been in my possession since his 1980 death, and I thought it was written at the time he completed the house in 1949. Turns out, I was mistaken because there is a 1978 date at the bottom, which means he must have been thinking of selling the house. It sold for $82,000 in March 1982!
Of course, we all had to have a map to get to his new house. I believe there was much confusion because this was to the second town, Kensington.
When I googled the house, there was an active link for the house showing 36 photos and a detailed description. https://www.realtor.com/realestateandhomes-detail/62-Chatham-Rd_Berlin_CT_06037_M48895-69375
This is a snippet from one of the 36 photos. The red and white open bookcase on the left was what my grandfather used for his piano music and photos. There is another bookcase on the opposite side of the fireplace.
I took this family photo in 1956. It is the same room as the snipit above. The window behind my father was removed and the room enlarged.
Impressive, Stately Colonial located in the Kensington section of Berlin and within walking distance to Shuttle Meadow Country Club. This house is extremely spacious....walk inside the front door into the formal foyer area. Large remodeled kitchen offers plenty of cabinet space and is open to the large dining room area. The formal living room includes a fireplace and overlooks the gorgeous backyard. You can also enjoy the yard from the three-season porch which opens onto a lovely patio. The family room is tremendous. From the high ceilings to the incredible stone fireplace, you will love spending time in this area of the house. Upstairs are the four bedrooms. The master bedroom includes a full bath and a walk-in closet. The lower level of this house includes an in-law apartment. It has its own separate entrance and includes a living room, kitchen, full bath and bedroom. This apartment can also be changed back to a 1-car garage as well. The flat backyard offers many possibilities for either gardening, a play set, or a pool. Great location.....very convenient to all major highways. Welcome home!
for 62 Chatham Rd
GENERAL
- Sold For: $325,000
- Taxes: (7/14-6/15)
- Status: Closed
- Type: Single Family
- MLS ID: G10055335
- Added: 2, 227 day(s) ago















