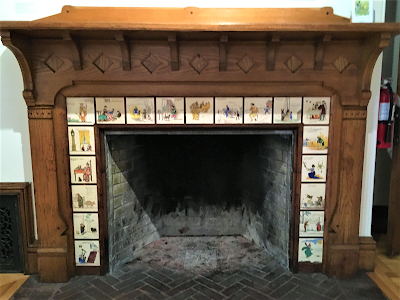Eustis Estate
1424 Canton Avenue
Milton, Massachusetts
Built 1878, as indicated on the chimney below.
1424 Canton Avenue
Milton, Massachusetts
Built 1878, as indicated on the chimney below.
The side porch looks over 80 acres of land.
Even though the house was built during the Gilded Age, there is very little stained glass, much to my dismay. However, the double front door had two identical panels of this pretty glass. A photo taken by Historic New England shows the door, glass and is a much better picture than mine shown below.
Photos of a few of the first floor rooms. The one above/below has a stuffed peacock on the mantel. The house was opened to the public last year, and showcases 15 rooms...it really is a gem. I read about it several times in our local Boston newspapers, so I was anxious to see the house.
Dining Room.
Pantry and kitchen.
Two views of the main entrance, not used now.
Enormous staircase, leading to 2nd floor.
The unusual chair was built for the grandmother and grandchildren. Each side had a seat, and a plaque with their name. On the back of the headrest for the grandmother is written, "Once Upon a Time, 1879" shown below.
Shoes of Julia Child. This was part of a special exhibit called, Head to Toe.
Hallway with drawers and cupboards.
Below are eight fireplaces, there are 14 in the house.
Fireplace in the great hall is made of both terra cotta and wood.
Each room had a large user friendly computer which enabled the patron to choose what they wanted to read about the room. This was mostly for the benefit of those not on a guided tour. I was standing in the above room, and had the option of selecting any of the below buttons for detailed information.
Looking up to the third floor, closed to visitors, and the stained glass window.



William Ralph Emerson, Architect blog by Heather Wilkinson Rojo (8/13/18)
He was the architect of the Eustis Estate.
I have decided not to use the Comment feature for my blog. If you would like to leave a comment for me or ask a question, please write me at my email: BarbaraPoole@Gmail.com. Thank you.
My reason is because since November 2017 to May 2018, I received no comments, but upon investigating I found that I had indeed received 167 legitimate ones and 1,000 were in the spam folder. Google Blogger had made some changes that I was unaware of. Please be aware that I do not know who reads my blog, I may know who subscribes, but that is all.









































