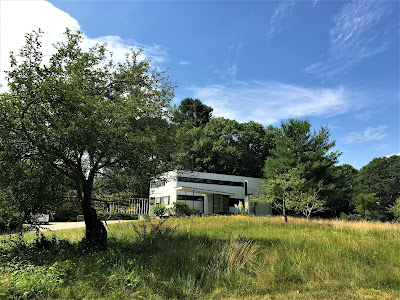
68 Baker Bridge Road
Lincoln, Massachusetts
Explore a Revolution, is my title, taken from a Gropius House flyer, because I didn't think my original title, What or Who is Gropius? would do. The Gropius House is a short distance from historic Concord, Massachusetts, as a matter of fact, we passed by Walden Pond to get there. I knew nothing about Mr. Walter Gropius and had no interest in modern architecture, but we visited anyway.
We toured the 1938 house and saw how it looked in 1960 with original furnishing, and I felt this was one the best houses I had toured this year, out of 17. Perhaps it was because of the guide, learning about the architect, or gaining new appreciation in modern architecture, I don't know. But, I do know, I liked, "it's open compact plan eliminating corridors and wasted space. Kitchen and baths, stacked for economy, were outfitted with modern appliances and fixtures, including what in 1938 were novel devices--a dishwasher and a garbage disposal." This was a revolution to the architectural world.
From the tour, I learned that Walter Gropius started a German art school called Bauhaus, in Weimar, that ran from 1919 to 1933. The school combined crafts and the fine arts, and was famous for the approach to design that is publicized and taught.
The entrance way is between the wall and the blocks of glass. I saw a photo of the entrance way at sunset, shown below with the nice orange glow. I spotted their guide book at another HistoricNewEngland site, and took the photo below to show you.
There is quite a bit written about Walter Gropius, just a look at Wikipedia shows how important a person he was to architecture. His house, is open year round to tour, and I image all architecture students go there to study. I loved the clean lines, it reminded me of a shaker design, in it's simplicity. I was handed several flyers; a floor plan, Biographical Timeline of Mr. Gropius, and a listing of the work Mr. Gropius was credited with. The floor plan is shown below.
Since my grandfather, Earle K. Bishop was an architect, I now like to think he probably heard of Mr. Gropius.
Once we entered the house, we were taken to the study area. The long desk was for Mr. and Mrs. Gropius, each had their own side.
This view was taken from the living room, facing the study with long desk on the left and the dining room on the right.
Living room, study and part of the dining room.
Dining room, door to the kitchen, and view of the large patio.
Very long galley kitchen for their maid to prepare meals.
Staff member sweeping porch, before opening the doors.
I loved the wide steps.
Second floor with 3 bedrooms. Maid's room was on the first.
Master bedroom was a sight to behold. A large bedroom, and a long make-up counter with large mirror. In addition, the large closets, and a bathroom were in this area.
The curtains could be closed, to give privacy to the bedroom. The tour guide is seen in the mirror, possibly talking about the row of grey door, that house the closets. An open door, behind me, leads to the master room bathroom, with two sinks, almost unheard of in 1938.
This tiny room is where Mrs. Gropius did her sewing. I believe a sewing machine is hidden behind those doors, and possibly fabric.
This room belonged to the daughter, and she had a say in the design, including a private entrance/exit, a fire escape off her private roof deck.
Part of the roof deck, and fire place below.
The special event was being held the night of our morning visit.
We were there on a sunny day, and because each room had windows, many of my photos aren't saturated with color. I enlarged some pictures on purpose to show detail.

I am fortunate to have memories of having girl scout meetings and an event in two different Gropius homes in Lexington, Massachusetts (I didn't know it at the time, but the very modern designs were always in my mind). When I toured the one above, I thought of the two below.
14 Moon Hill Road, Lexington, MassachusettsFormer home of my girl scout leader, and where I attended some meetings.

My girl scout troop was treated to a recital at this house. We sat in the large living room and looked out the massive window above, while the flutist played to the side.


I have decided not to use the Comment feature for my blog. If you would like to leave a comment for me or ask a question, please write me at my email: BarbaraPoole@Gmail.com. Thank you.
My reason is because since November 2017 to May 2018, I received no comments, but upon investigating I found that I had indeed received 167 legitimate ones and 1,000 were in the spam folder. Google Blogger had made some changes that I was unaware of. Please be aware that I do not know who reads my blog, I may know who subscribes, but that is all.
































