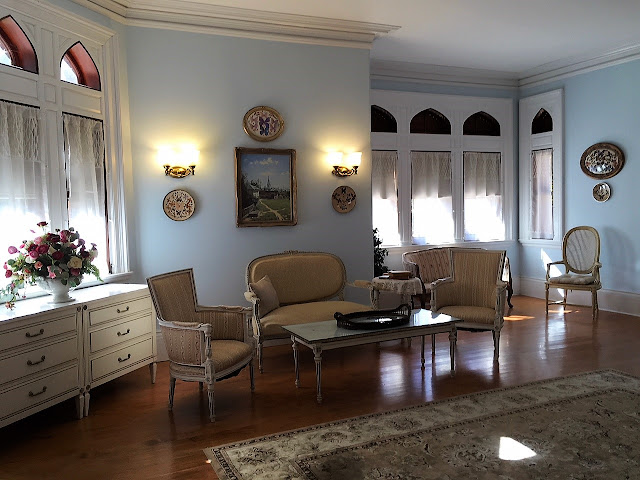From their webpage, "Described at the time of its completion as “one of the most beautiful places in Lenox,” the house had “28 rooms, including 15 bedrooms, 13 bathrooms and 17 fireplaces.” Typical of the period, the interior features a soaring three-story great hall and staircase with wood paneling detailing. Other rooms include an elegant salon, paneled library, a dining room, a billiard room and bowling alley. It was designed with all the latest modern amenities, numerous ingeniously ventilated bathrooms, combined gas and electric light fixtures, an elevator, burglar alarms and central heating. The property contained several outbuildings, including two gatehouses, a carriage house/stable and six greenhouses."
This house is open year-round, and I just saw a photo of a room decorated for Christmas, it's the last photo on this blog.
Front entrance, through the red door.

This is the gift shop. The fireplace with mantle was better shown in my first photo.
Down a long hall, is the dining room. Check out this ceiling.
See a recent photo at the end of this post, of this room decked out in Christmas finery. You will want to visit!


Lots of stained glass.
One long hall.
See a recent photo at the end of this post, of this room decked out in Christmas finery. You will want to visit!


Lots of stained glass.
One long hall.
Elegant ceiling and staircase.
A few costumes were displayed. Unfortunately, I missed the special exhibit displaying more of these beautiful clothes.
The above photo was taken through a glass window on a door. The area is being renovated. I hope it's a kitchen!
Two bedrooms below.
I love the unique brown wooden shutters above the mirror.
Repair work being done on the back, and below is old photo of the front.

Booklet about the history of Ventfort Hall, purchased from our tour guide.

The exterior of "The Cider House Rules" movie was filmed here. I saw it when it first came out and decided to see it again, thanks to my library.


Additional bit of information I found very interesting. There was a smaller Ventfort house, built abt. 1853 at this same location, and it was moved nearby and renamed "Bel Air." The original house was the home of the Haggerty family, and daughter Annie, who married Robert Gould Shaw (my detailed post)! While on their honeymoon, Robert wrote, "The countryside is just beginning to look green and the weather is perfect. We are living at Pa Haggerty's place which is a remarkably pretty one..." He died three months later. Annie never remarried and is buried in the town cemetery where two of my ancestors are.
https://www.gildedage.org/events/a-home-for-the-holidays/Many years later, the work was completed and a wedding took place.
























